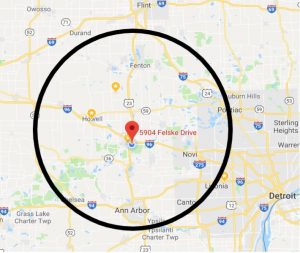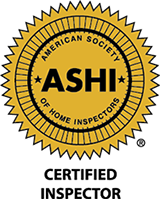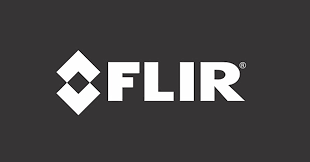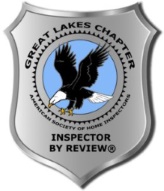We recommend and encourage that our clients attend the inspection from the beginning of the inspection to the end. A typical home inspection can range from 2 hours to 4 hours based on the size of the home and the complexity of the homes’ systems. The overall condition of the home plays a factor in the overall time needed to inspect the home also. We provide orientation and identification labels (for the buyer) on the water shut off valve locations and gas shut off valve locations. We provide visual labels with maintenance tips on the mechanical equipment.
Payment options are: Cash, Check, Credit or Debit
What can you expect to get from your home inspection
with TNT Inspection Services?
- We are prompt, friendly and have impeccable integrity.
- We make every effort to go beyond your expectations.
- We provide a very thorough inspection of your home.
- We provide a detailed report of the findings.
- We provide orientation to your new home. We teach you how all of the systems (heat, plumbing etc…) work. Just give us a call if you have any questions after you move in.
- For your convenience, we complete the inspection report within 24 hours of the inspection.
- We use “Seek Thermal Imaging” to inspect variations in the envelope of the home (missing insulation), water temperature, heat and air conditioning out put and water intrusion.
- We can also provide a recommendation for a contractor or expert advice if you need help in figuring out your construction project.
- We are open 6 days per week
- We use HomeGauge software, Your report is saved to the cloud. Inspection contracts are emailed with a click to accept option.
We are proud members of ASHI, the American Society of Home Inspectors. As such, we abide by the ASHI Code of Ethics, as well as the ASHI Standards of Practice, which sets forth the minimum requirements for a home inspection. The list below incorporates the ASHI Standards of Practice. I utilize my years of experience as a builder, Municipal inspector and home inspector to create an overview of what we inspect for a home inspection for single family homes and town homes.
The Roof
- Roof covering, condition and proper installation. We will get on the roof and walk it to inspect them. Some common-sense exceptions would be unsafe roofs, roofs not accessible with a extension ladder, snow covered, etc.
- Flashings- installation and maintenance of the flashings which keep water out of the structure.
- Skylights, roof caps, roof vents, plumbing vents, and other roof penetrations are inspected.
- Chimney crowns
- Chimney bricks and top clay tile liner
- Chimney flashing
- Fuel-burning fireplaces, stoves, and fireplace inserts (wood burning)
- Fuel-burning (gas logs) accessories installed in fireplace
- Roof ventilation- Improper ventilation has been known to cause fungi in the attic, cause the shingles to fail and stress the Air Conditioning system due to overheating.
Exterior
- Drainage and vegetation around the structure
- Driveway, sidewalks, patios, retaining walls and porches
- Wall coverings (Brick, siding and stone)
- Decks, balconies, guard railings and steps
- Eaves, soffits and trim
- Doors
- Windows
- Plumbing faucets
- Electrical outlets and fixtures
Garage
- Occupant Door from Garage to inside home
- Service Door to the Exterior
- Windows
- Garage Ceiling
- Walls
- Floor
- Garage Door (s) / Trolley Doors
- Garage Door Operators
- Electrical Panel, Outlets and Switches
Crawl Space
- Ventilation of Foundation Area
- Vapor Barrier on the Ground in Crawlspace
- Insulation under Floor System
- Crawl space Access
- Crawl Space Overall Condition
Structural Components
- Foundations, Basements and Crawlspaces
- Walls (Structural)
- Columns or Piers
- Beam(s)
- Floors (Structural)
- Roof and Ceilings (Structural)
Electrical
- Service Entrance Conductors
- Location of Main and Distribution Panels
- Service and Grounding Equipment, Main Overcurrent Device, Main and Distribution Panels
- Branch Circuit Conductors, Overcurrent Devices and Compatability of their Amperage and Voltage
- Connected Devices and Fixtures (Observed from a representative number operation of ceiling fans, lighting fixtures, switches and receptacles located inside the house, garage, and on the dwelling’s exterior walls)
- Polarity and Grounding of Receptacles within 6 feet of interior plumbing fixtures, and all receptacles in garage, carport and exterior walls
- Presence of GFCI (Ground Fault Circuit Interrupters)
- Presence of Arc Fault Circuit Interrupters (AFCI)
- Presence of Smoke Detectors
- Presence of Carbon Monoxide Detectors
Heating / Central Air Conditioning
- Heating Equipment
- Cooling and Air Handler Equipment
- Humidifier
- Normal Operating Controls
- Automatic Safety Controls
- Distribution Systems (including fans, pumps, ducts and piping, with supports, insulation, air filters, registers, radiators, lift pumps, fan coil units and convectors)
- Presence of installed heat source in each room
- Presence of installed cooling source in each room
- Chimneys, Flues and Vents (for fireplaces, gas water heaters or heat systems)
- Gas/LP Firelogs and Fireplaces
- Make up Air Vent
- Clothes Dryer Vent Piping
Plumbing Systems
- Hot Water Systems, Controls, Chimneys, Flues and Vents
- Plumbing Drain, Waste and Vent Systems
- Plumbing Water Supply, Water Temputure, Distribution System and Fixtures
- Main Water Shut-off Device
- Fuels Storage and Distribution Systems (Interior fuel storage, piping, venting, supports, leaks)
- Sump Pump
Attic and Roof Structure
- Bathroom fan exhaust ducting, Ventilation Fans and Thermostatic
- Controls (Attic)
- Roof Structure and Attic
- Insulation in Attic
- Visible Electric Wiring in Attic
- Attic access(es) location(s)
- General Condition of Attic(s)
Rooms
- Ceilings
- Walls
- Floors
- Steps, Stairways, Balconies and Railings
- Doors (Representative number)
- Windows (Representative number)
- Outlets, Switches and Fixtures
- Basement
- Insulation at the Basement and or Crawlspace Rim Joist/Band Joist and Bays
Bathroom(s)
- Counters and Cabinets
- Doors (Representative number)
- Floor Covering
- Plumbing Drain, Waste and Vent Systems
- Plumbing Water Supply and Distribution Systems and Fixtures
- Outlets Switches and Fixtures
- Bathroom Walls
- Exhaust Fan
Kitchen Components and Appliances
- Ceiling
- Walls
- Floor
- Pantry/Closet Doors
- Windows
- Counters and a representative number of Cabinets
- Plumbing Drain and Vent Systems
- Plumbing Water Supply Faucets and Fixtures
- Outlets Wall Switches and Fixtures
- Food Waste Disposer
- Dishwasher
- Ranges/Ovens/Cooktops
- Range Hood Fan
- Microwave Cooking Equipment
- Refrigerator
- Dryer
- Clothes Washing Machine
Services Area:
Ann Arbor, Beverly Hills, Bloomfield, Bloomfield Hills, Brighton, Canton, Chelsea, Commerce, Dexter, Farmington, Farmington Hills, Fenton, Ferndale, Fowlerville, Hamburg, Hartland, Highland, Howell, Keego Harbor, Lathrup Village, Linden, Livonia, Milford, New Hudson, Northville, Novi, Oak Park, Orchard Lake, Pinckney, Plymouth, Pontiac, Redford, Royal Oak, Southfield, Southgate, South Lyon, Swartz Creek, Waterford, Westland, Wixom, White Lake, Whitmore Lake, Ypsilanti- Please call if your city or township does not appear above.




